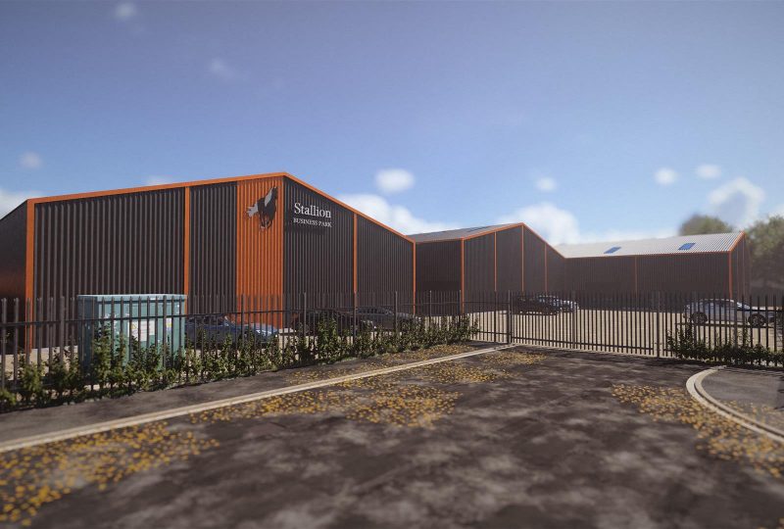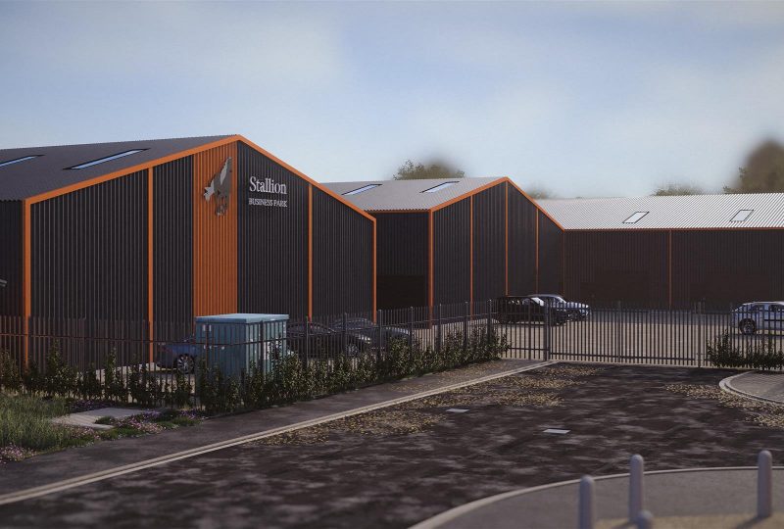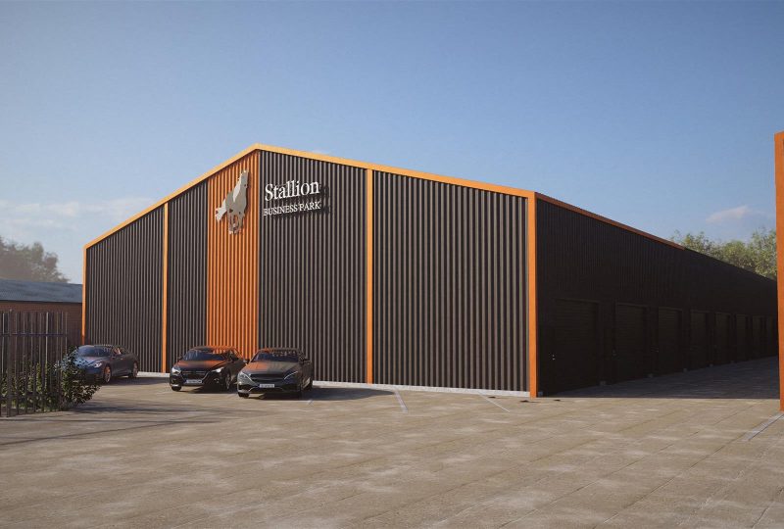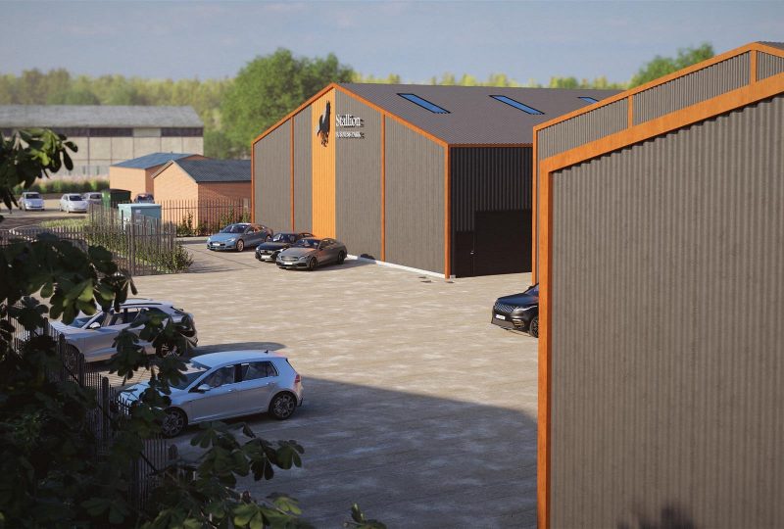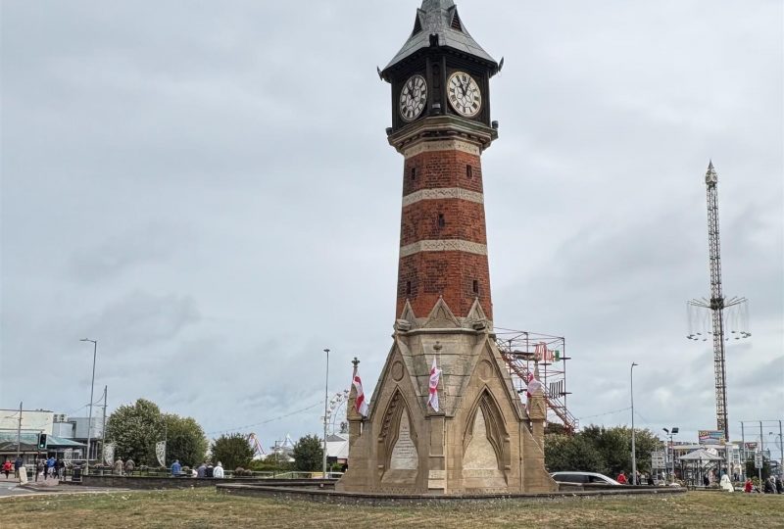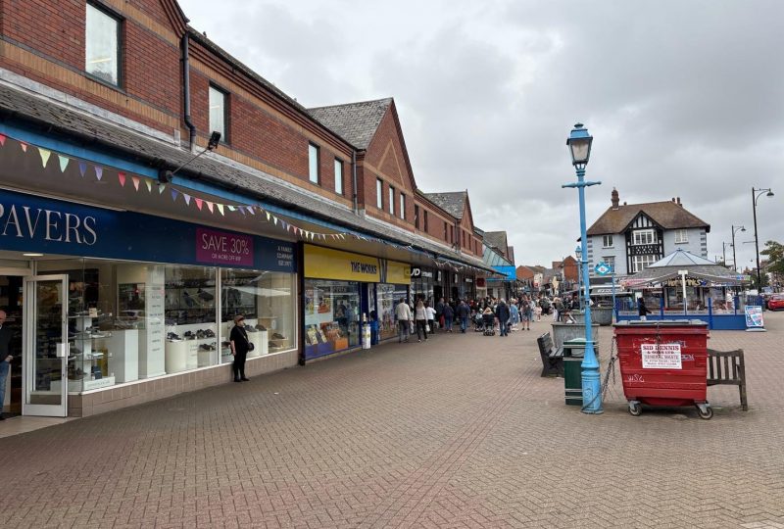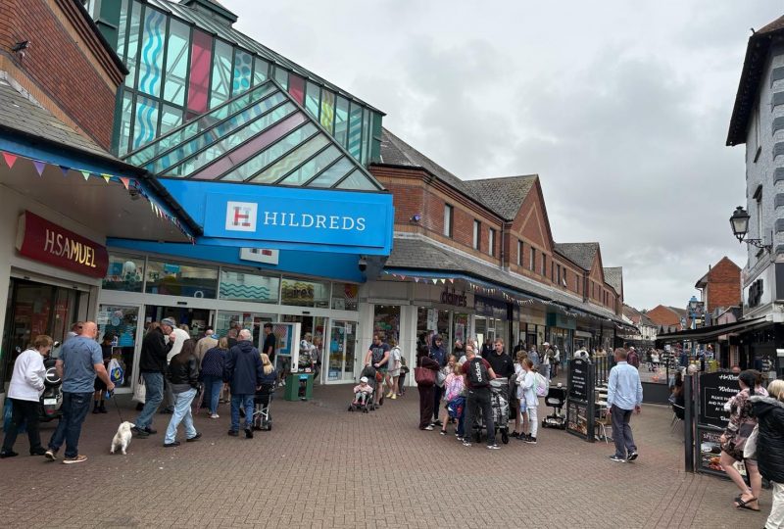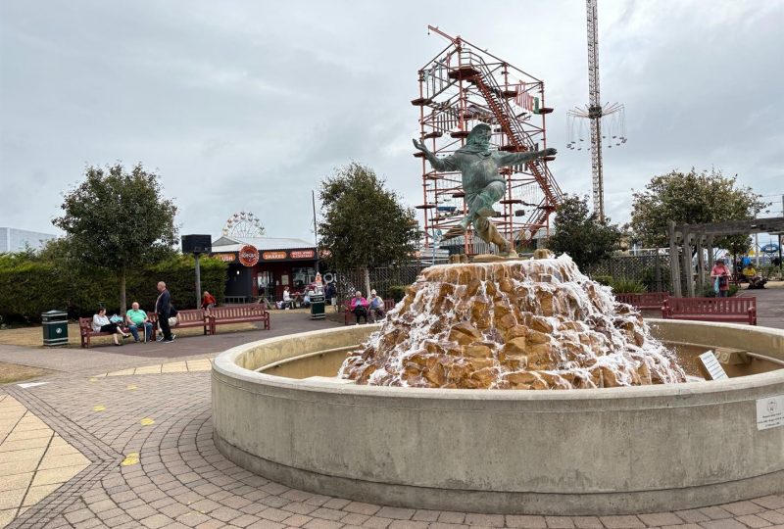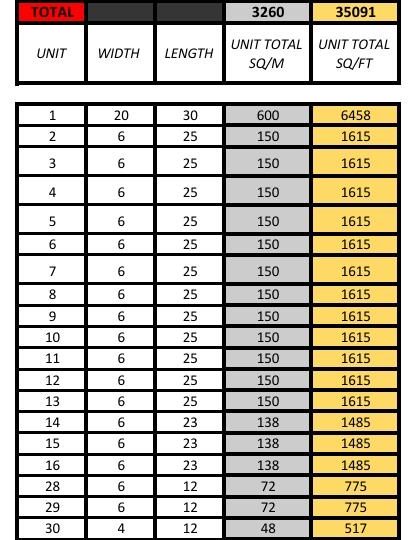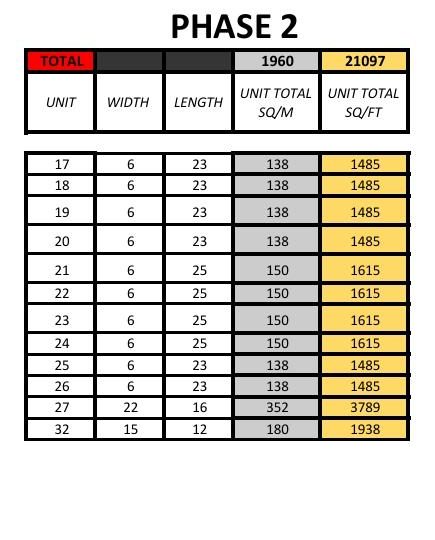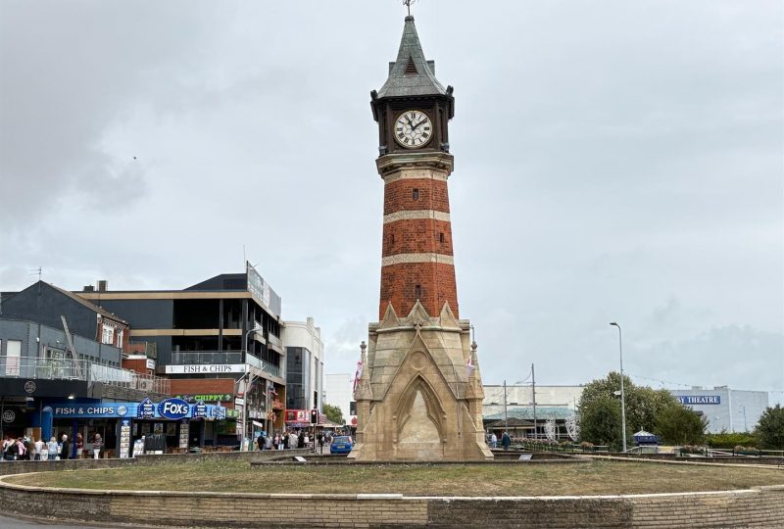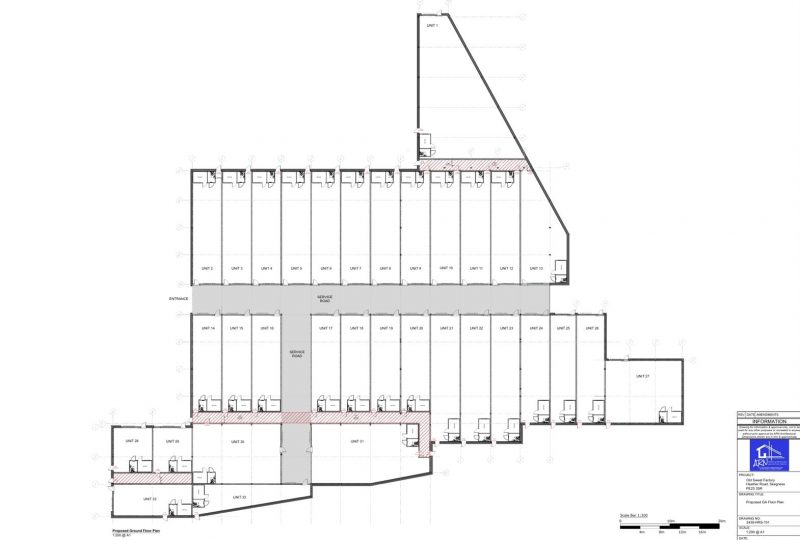Key Features
- New-build industrial units across 2 development phases
- Units from 48 sq.m
- Flexible layouts with unit combination options available
- Roller shutter doors and loading provision
- On-site parking included
- Mains services including 3-phase electricity available
- Minimum 3 year FRI lease terms offered
- Established Skegness commercial location
- Close to A52 transport links
- Near to national occupiers including B&Q and Halfords
TES Property are delighted to present an exciting commercial development extending to approximately 100,000 sq.ft overall, with approximately 60,000 sq.ft of high-quality commercial space. The scheme will comprise up to 33 high-specification industrial units across two phases with Phase 1 delivering 21 units, and Phase 2 completing the scheme with 12 additional units. All units are available to let, offering exceptional flexibility for occupiers seeking modern space in the heart of Skegness.
Units will start from approximately 48 sq.m (517 sq.ft), making them ideal for a wide range of commercial uses. Users have the option to request large scale units, subject to landlord approval.
Skegness is the principal Lincolnshire coastal resort with a resident population of around 20,000 persons, increasing substantially in the summer months with the influx of holiday makers and day visitors. It lies some 40 miles east and south of Lincoln and Grimsby respectively, with main communication links via the A52 and A158 roads as well as a regional rail service to Grantham and Nottingham.
The site is located on Heather Road within a well-established industrial area on Skegness’s south-western side. This location provides easy access to the A52 (Wainfleet Road), which connects Skegness with Boston, Lincoln, Grantham, and beyond.
Heather Road is within a highly popular and expanding commercial district, close to Skegness Business Park and other well-known trade and retail occupiers. Nearby businesses include B&Q, Currys, Halfords, McDonalds and Pound Stretcher. The area also accommodates a wide cross-section of trade counter and light industrial operators including Howdens, Screwfix, Toolstation, Wolseley Plumb Centre and multiple builders’ merchants. Continued investment in Skegness further enhances the town’s profile as a business location, most recently with the opening of the nearby Skegness Community Diagnostic Centre.
PHASE 1 -
Phase 1 is proposed to consist of 21 new-build industrial units constructed to a modern specification and designed to offer flexibility for a variety of occupiers.
Unit sizes can start from 48 sq.m (517 sq.ft), making the scheme equally suitable for smaller local businesses, trade counter operators, and larger warehouse or distribution requirements.
Each unit is expected to benefit from a 30ft head height allowing the potential for two mezzanines, roller shutter access, loading provision, on-site parking, and mains services. Final specification details will be confirmed prior to completion.
Phase 1 provides the first opportunity to secure accommodation at Heather Road, with units available to let on terms to be agreed.
PHASE 2 -
Phase 2 will complete the scheme with a proposed further 12 new-build industrial units, constructed to a modern specification and designed to complement the mix of accommodation provided in Phase 1.
Unit sizes in Phase 2 can start from 138 sq.m (1,485 sq.ft). The phase offers a combination of medium-sized workshop/trade units and larger accommodation, providing opportunities for a variety of users.
Each unit is expected to benefit from a 30ft head height allowing the potential for two mezzanines, roller shutter access, loading provision, on-site parking, and mains services. Final specification details will be confirmed prior to completion.
Units will be available to let on terms to be agreed.
SKEGNESS -
Originally a small fishing settlement, Skegness was transformed in the late 19th century with the arrival of the railway, which opened the resort to day-trippers and holidaymakers across the Midlands.
In 1908, the famous “Jolly Fisherman” was commissioned by Great Northern Railways, using the slogan “Skegness is SO bracing”. This iconic image helped establish the town’s national reputation as a one of Britain’s best-known seaside resorts.
Building on that national profile, investment followed when Skegness became the birthplace of the Butlins holiday camp movement. Opened in 1936, it introduced large-scale holiday infrastructure that brought thousands of visitors to the town every season and provided a major source of local employment. More than 80 years later, Butlins remains both a cornerstone of the town’s identity and a continuing contributor to its economy.
Beyond its visitor economy, Skegness has a strong track record as a commercial and industrial centre. For over a century, the town has supported a wide range of enterprises, from food production and engineering to manufacturing and distribution. Companies such as Skegness Springs Ltd, a fourth-generation manufacturer founded in 1923, highlight the area’s tradition of engineering excellence and long-established industrial activity.
In more recent decades, this industrial heritage has been reinforced by the development of business parks and retail warehousing, attracting a range of national operators and consolidating Skegness’ reputation as a proven commercial location. This is particularly visible in the south-west of the town, where Stallion Business Park is located. Household names such as B&Q and Halfords are complemented by food retailers including Lidl and Aldi, together with trade suppliers such as Travis Perkins.
The mix of historic character, blue chip investment and ongoing regeneration ensures Skegness offers not only a distinctive identity and strong seasonal economy, but also a robust environment for business growth. Stallion Business Park represents the next stage in Skegness’ commercial development, delivering modern accommodation designed to meet the needs of today’s businesses and future occupiers.
LEASE TERMS -
Units are available to let on terms to be agreed, subject to a minimum lease length of 3 years on a full repairing and insuring (FRI) basis.
FLEXIBLE SPACE OPTIONS -
There may be potential for occupiers to secure larger spaces by combining units, subject to landlord approval and availability at the time of enquiry.
SERVICES -
Some mains services are understood to be available including mains water, sewerage and 3-phase electricity. The agents have not inspected or tested any of the services or service installations and prospective tenants should make their own enquiries.
REFERENCES -
The usual bank, landlord and two trade references will be required.
LEGAL COSTS -
The ingoing tenant will be responsible for the landlord’s reasonable legal costs.
RATEABLE VALUE -
The units will be rated when a new tenant takes occupancy.
Rating Authority – East Lindsey District Council
VAT -
Please note, all prices quoted may be subject to VAT unless stated otherwise.
VIEWING -
Strictly by appointment with the sole agents, TES Property.

