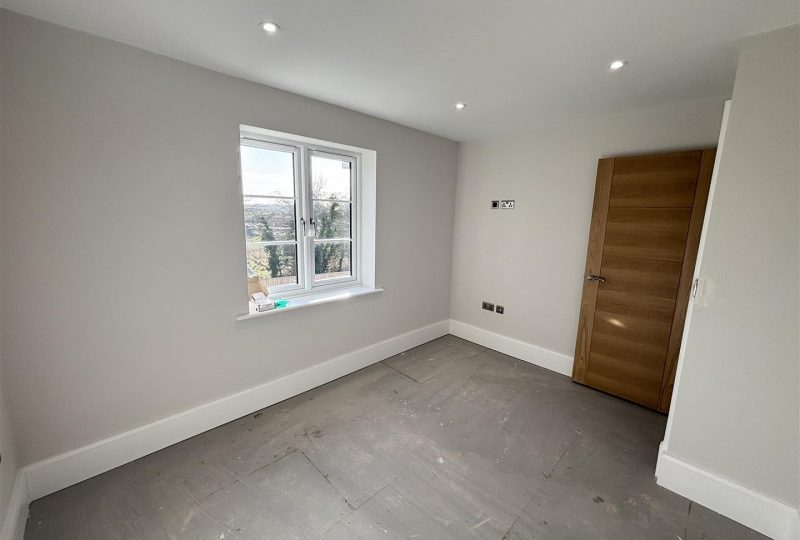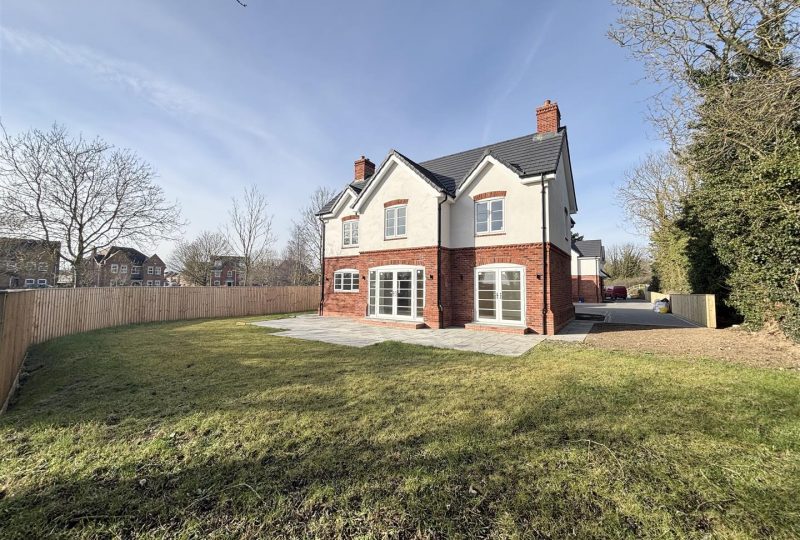Key Features
- Exclusive Detached Property Currently Under Construction
- Catchment Area for Multiple Primary & Secondary Schools
- Footprint Area of 232m² / 2500ft²
- Underfloor Heating Throughout
- Spacious Open Plan Living/Dining/Kitchen
- Four Bedrooms
- Three Bathrooms (Two En-Suites)
- Games Room above Garage
- Off Road Parking & Double Garage
- Front & Rear Gardens
It is a pleasure for TES Property to offer for sale this exclusive new build property currently in the final stages of construction, located on the popular Stewton Lane, Louth, and within close proximity to the town centre and all of its amenities. The property has been designed to a modern high specification throughout, with buyers being able to choose their preferred kitchen and wardrobes and further benefitting from:
•Underfloor heating to both the ground and first floor
•Energy efficient Daikin air source heat pump
•Electrically operated velux windows with electric blinds
•Fully tiled bathroom walls and floors
•Best quality porcelain tiles to the ground floor
•Oak doors throughout
•Super-fast broadband connected in every room
•Fully wired for an alarm system
Viewing is highly recommended!
Proposed Dwelling -
The dwelling currently under construction will be an executive four bedroom detached property with double garage with first floor games room on a generously sized plot and benefitting from a high specification throughout.
Entrance Hall - 2.95m x 3.39m (9'8" x 11'1" )
With staircase leading to the first floor and doors into the kitchen diner and lounge.
Lounge - 3.87m x 3.81m (12'8" x 12'5")
With door into the kitchen diner and uPVC double glazed window to the front.
Open Plan Kitchen Diner - 10.86m x 3.3m (35'7" x 10'9" )
Fitted with a range of quality bespoke painted kitchen units of customers choosing with fitted appliances. There are two sets of uPVC patio doors leading out to the rear garden, uPVC double glazed window to the rear and a door into the utility.
Utility - 3.8m x 1.86m (12'5" x 6'1")
Fitted with a range of quality bespoke painted units of the customers choosing. There is a door into the rear porch.
Rear Porch - 1.9m x 2.25 (6'2" x 7'4")
With external door leading outside and doors into the W.C and office.
W.C - 0.97m x 1.89m (3'2" x 6'2" )
With uPVC double glazed window to the rear and sliding pocket door.
Office - 3.0m x 2.68m (9'10" x 8'9" )
With uPVC double glazed window to the front and rear.
First Floor Landing -
With doors into all bedrooms and the bathroom. Two electric velux windows.
Bedroom One - 2.63m x 2.68m (8'7" x 8'9" )
Sliding pocket door leading into the en-suite, uPVC double glazed window to the rear and side.
En-suite - 3.44m x 1.91m (11'3" x 6'3")
With uPVC double glazed window to the front and sliding pocket door.
Bedroom Two - 2.84m x 3.24m (9'3" x 10'7" )
With uPVC double glazed window to the rear and sliding pocket door into the en-suite.
En-suite - 2.11m x 1.87m (6'11" x 6'1" )
With sliding pocket door.
Bedroom Three - 2.687m x 3.58m (max) (8'9" x 11'8" (max))
With uPVC double glazed window to the rear.
Bedroom Four - 3.82m x 2.29m (max) (12'6" x 7'6" (max))
With uPVC double glazed window to the front.
Bathroom - 2.54m x 2.05m (8'3" x 6'8" )
With uPVC double glazed window to the side.
Garage -
To the side of the property will be a double garage with two electric roller doors and a games room to the first floor with separate access from the gardens.
Outside -
Externally the rear garden will be fully enclosed with feather edging fencing and will feature a patio, landscaping and lawns in keeping with the style of the property with a block paved driveway to the front.
Kitchen Specification -
Any potential purchaser has the option to discuss and influence the final specification of the kitchen with the owner prior to completion.
Property Specification -
-Underfloor heating to both the ground and first floor.
-Energy efficient Daikin air source heat pump
-Electrically operated velux windows with electric blinds
-Fully tiled bathroom walls and floors
-Best quality porcelain tiles to the ground floor
-Oak doors throughout
– Super fast broadband connected in every room
– Fully wired for an alarm system
Tenure -
The property is believed to be freehold and we await solicitors confirmation.
Services -
Some mains services are believed to be connected including underfloor heating to both the ground and the first floor via air source heat pump. The agents have not tested or inspected any of these services or service installations and purchasers should rely on their own survey.
Viewings -
By prior appointment through TES Property office in Louth 01507 601633 admin.louth@tes-property.co.uk
Opening Hours -
Monday to Friday 9:00am to 5:00pm
Saturday 9:00am to 1:00pm







































