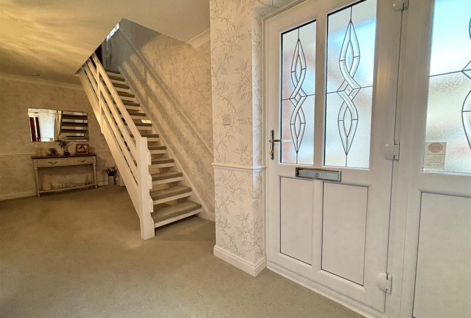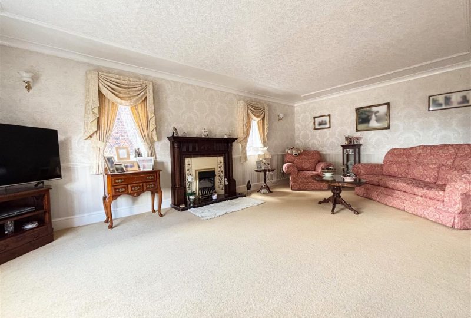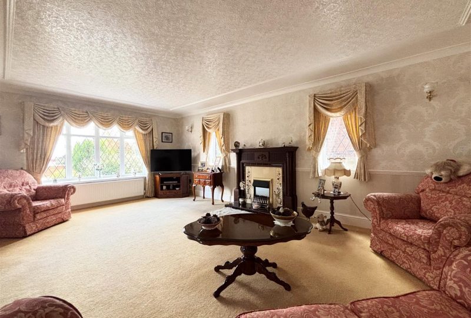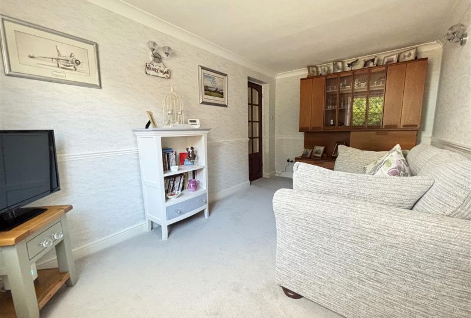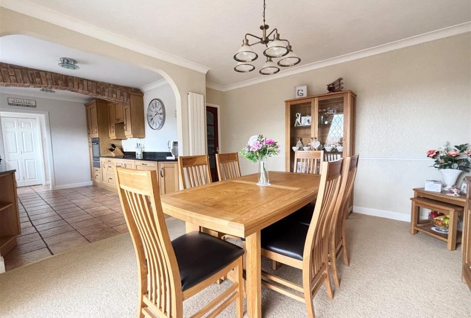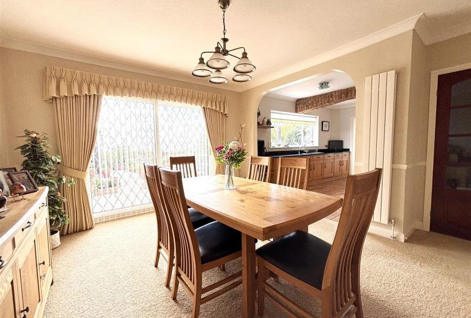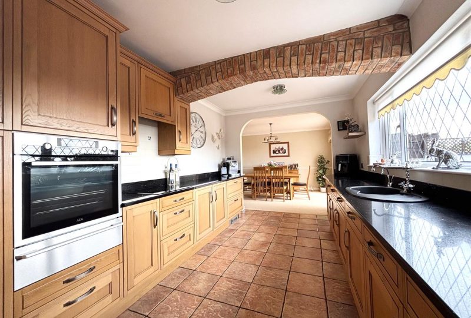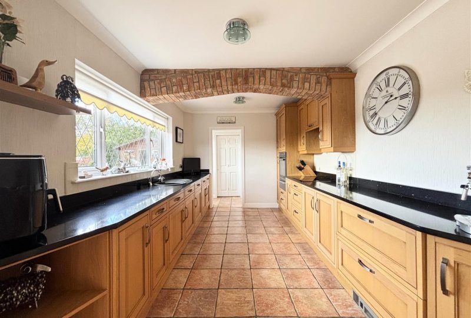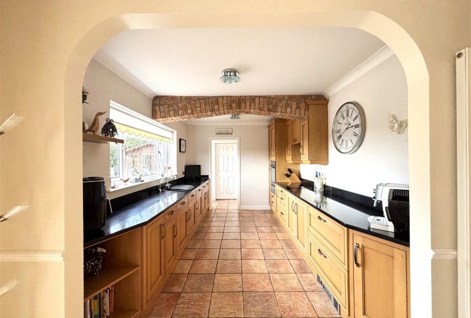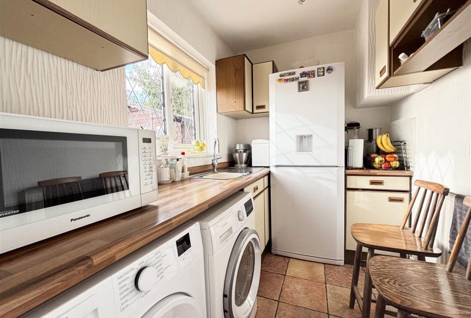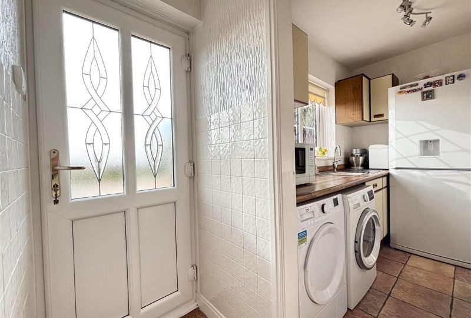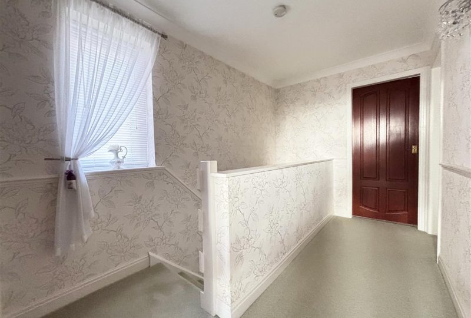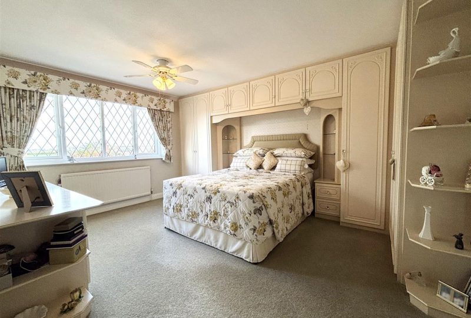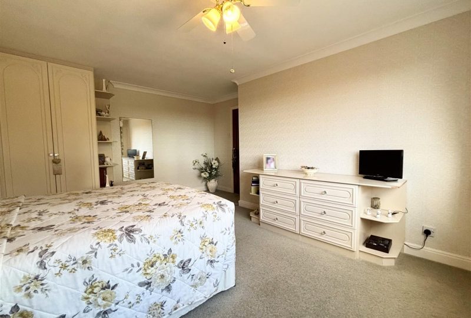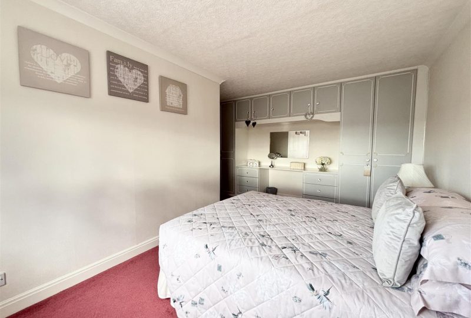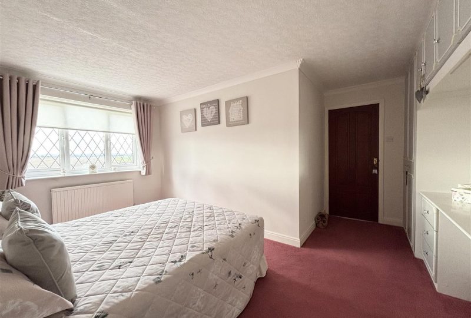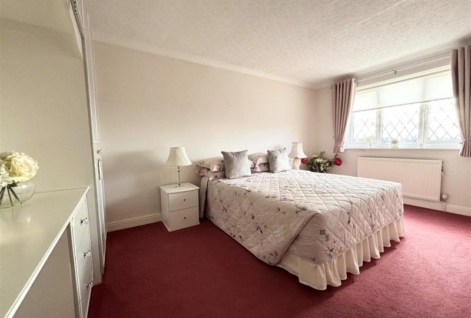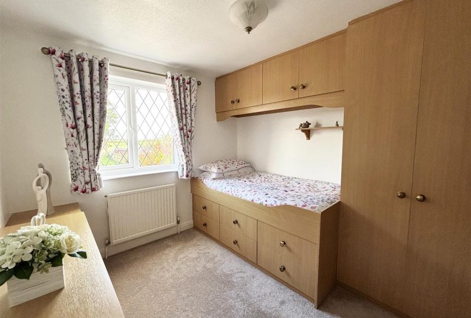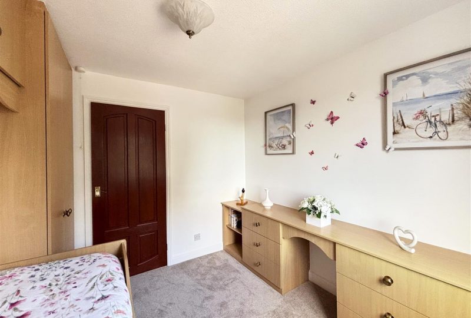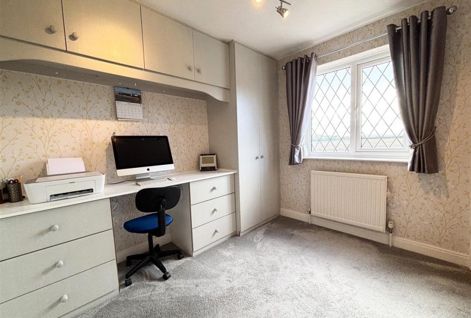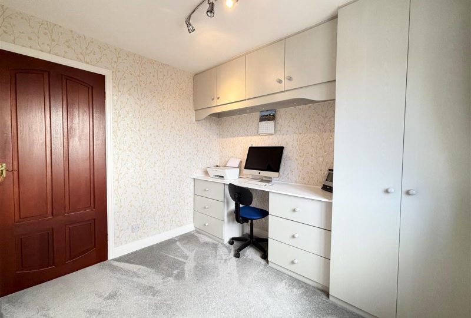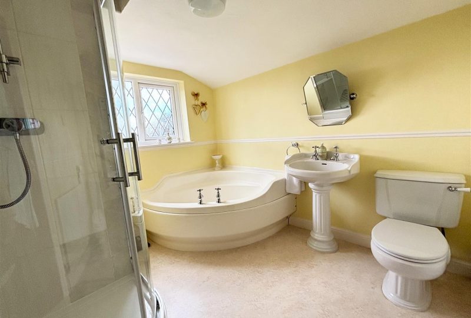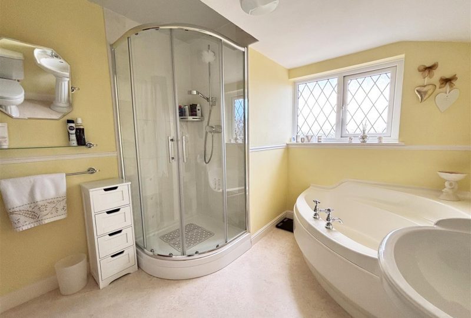Key Features
- Detached Family Home with Open Field Views
- Catchment Area for Multiple Primary & Secondary Schools
- Kitchen & Dining Room
- Living Room & Snug
- Downstairs W.C. & Utility
- Store Room & Workshop
- Four Bedrooms
- Four Piece Family Bathroom
- Front & Rear Gardens
- Can Be Sold With No Onward Chain
Conveniently situated in the popular village of North Cotes within easy reach of Louth, Grimsby and the coastal villages. ‘Bivio’ is a substantial four/five bedroom house positioned on a quiet road in the village with views to the front across farmland, and magnificent open views to the rear across open fields as far as the eye can see. Decorated tastefully throughout with ample off road parking and low maintenance front and rear gardens, four well proportioned rooms and three reception rooms. This property is ideal for a growing family. **CAN BE SOLD WITH NO ONWARD CHAIN**
Viewing is a must to truly appreciate what is to offer!
Entrance Porch -
A sweeping driveway leads to the front door. An open storm porch with tiled floor.
Entrance Hall -
Enter the property through a part glazed uPVC door with part glazed side panel into a spacious welcoming hall with doors leading to principle ground floor rooms. Tastefully decorated with coving to the ceiling, dado rail and open tread carpeted stairs leading to the first floor landing.
Ground Floor W.C -
Fitted with a white close coupled W.C and wash basin with useful vanity storage cupboards under and mirror with a wall cupboard and side shelves to the side and down lighters. The walls are tiled, there is a heated towel rail and a uPVC frosted window to the front aspect.
Lounge - 4.24m x 6.68m (13'11" x 21'11")
A beautiful light and spacious living room ideal for entertaining, with a uPVC bow window to the front aspect and two uPVC side windows, coving to the ceiling and a dado rail. There is a feature electric fire with tiled hearth and wooden mahogany surround and a central heating radiator.
Sitting Room / Bedroom - 2.57m x 4.57m (8'05" x 15'00")
A multipurpose room which could be a ground floor bedroom or additional reception room. A uPVC double glazed window faces the front aspect, there is coving to the ceiling and a central heating radiator.
Dining Room - 4.09m x 3.63m (13'05" x 11'11")
A wonderfully light and spacious room with large sliding patio door to the rear aspect offering magnificent views to the rear garden and uninterrupted views across open fields as far as the eye can see. There is coving to the ceiling and a central heating radiator. The dining room is open plan into the kitchen.
Kitchen - 4.22m x 2.84m (13'10" x 9'04")
The kitchen is fitted with a comprehensive range of solid wood wall and base units with contrasting work tops and tiled splash back, an integrated dishwasher, AEG tower self cleaning oven with a warming drawer underneath, a four burner induction hob with extractor fan above. There is under counter lighting and a kick board electric heater. A useful extending table pull out work top is ideal for a light lunch or a morning coffee and is situated facing the uPVC kitchen window with the breathtaking views across to the Lincolnshire Wolds. There is a resin sink with chrome mixer taps and a separate hot and cold drinking water tap. The floor is tiled and continues into the rear lobby.
Rear Lobby -
With tiled floor and part tiled walls, a uPVC part glazed door leads to the rear garden and a internal door leads to a useful store room to the rear of the garage and a door leads to the utility room.
Utility Room - 1.80m x 2.64m (5'11" x 8'08")
Fitted with wall and base units with contrasting work tops and plumbing for a washing machine and space for a tumble dryer and fridge freezer. There is a sink, a radiator and a uPVC double glazed window to the rear aspect.
Store Room - 2.49m x 2.95m (8'02" x 9'08")
A very useful storage space, with shelves. A door leads to the workshop.
Workshop -
With electric roller door and power and lighting.
First Floor Landing -
With a galleried landing, dado rail and a uPVC window. Doors to all first floor rooms and access to the loft space.
Bedroom 1 - 4.67m x 4.19m (15'04" x 13'09")
Fitted with a range of wardrobes with matching side tables and drawers with shelves, additional storage in cupboards above the bed and a dressing table draw unit. There is a central heating radiator and a uPVC window to the front aspect with views across open fields.
Bedroom 2 - 4.85m x 4.24m (15'11 x 13'11)
A generous double bedroom with fitted wardrobes and a dressing table, there is a radiator and a uPVC window to the rear aspect.
Bedroom 3 - 2.95m x 2.72m (9'08" x 8'11")
A good sized single room with a range of well appointed furniture including a cabin style bed with storage under and a fitted wardrobe with cupboards above the bed. There is a central heating radiator and a uPVC window to the front aspect
Bedroom 4 / Study - 2.87m x 2.44m (9'05 x 8'00)
A single room / office with fitted wardrobes and a built in desk with draws, there is a central heating radiator and a uPVC window to the rear aspect.
Family Bathroom - 2.84m x 2.49m (9'04" x 8'02")
Fitted with a four piece white suite comprising a large corner bath, a corner shower cubicle with mains fed shower, a wash basin and a W.C. There is a uPVC frosted window to the rear aspect and radiator.
Outside -
The front of the property has a low brick wall marking the boundaries, the area is mainly hard standing for low maintenance, a sweeping driveway provides ample off road parking, a traditional Victorian lamp post light with a day
ight light sensor. There is a scattering of flower with mature shrubs providing some greenery.
To the rear of the property the area is mainly patio for easy maintenance, a large pagoda provides a sheltered seating area and a small raised pond is an attractive focal point. There is a summer house and additional gravel seating area. The star of the show is the magnificent far reaching views making the garden feel infinite. To the side of the house is the oil tank and a floor standing oil central heating boiler.
Services -
Mains water, drainage and electricity are understood to be connected. The heating is oil fired. The agents have not tested or inspected the services or service installations and buyers should rely on their own survey.
Tenure -
The property is believed to be freehold and we await solicitors confirmation.
Viewings -
By prior appointment through TES Property office in Louth 01507 601633 admin.louth@tes-property.co.uk
Opening Hours -
Monday to Friday 9:00am to 5:00pm
Saturday 9:00am to 1:00pm



