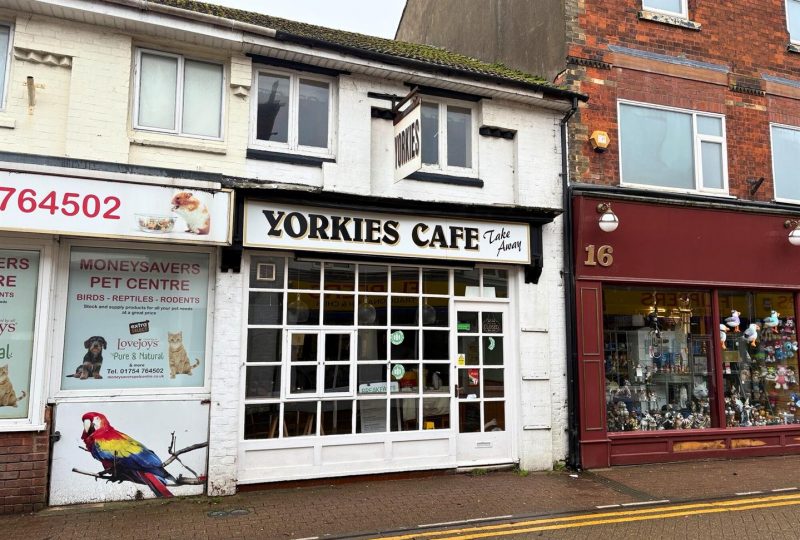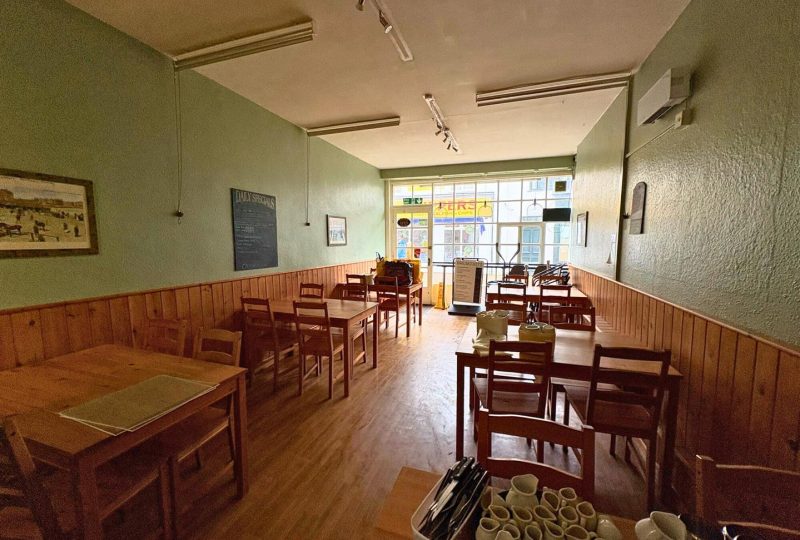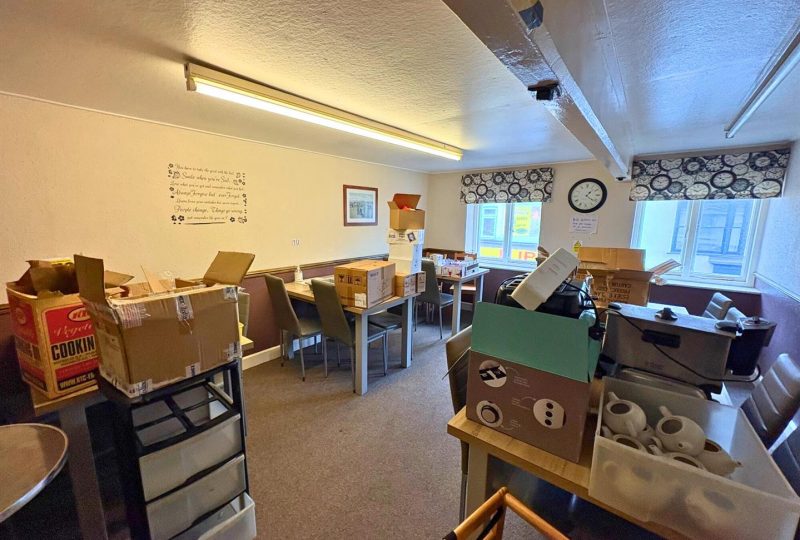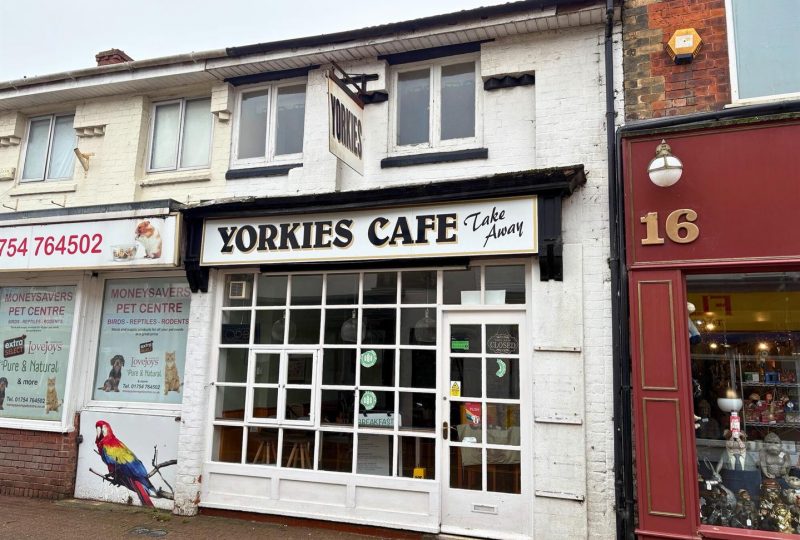Key Features
- Town centre commercial premises
- Suitable for a variety of uses, subject to relevant consents
- Most recently used as a café with customer seating areas to both floors
- Prominent position on High Street
- High footfall, particularly during peak seasonal periods
- Available to let or for sale
- EPC Rating: D
Prominent town centre premises on Skegness High Street, most recently operated as a café, offering ground and first-floor accommodation. Available to let or for sale, the property benefits from excellent footfall and a central location suitable for a range of commercial uses.
LOCATION -
Skegness is the principal Lincolnshire coastal resort with a resident population of around 20,000 persons, increasing substantially in the summer months with the influx of holiday makers and day visitors. It lies some 40 miles east and south of Lincoln and Grimsby respectively, with main communication links via the A52 and A158 roads as well as a regional rail service to Grantham and Nottingham.
The property is located towards the western end of High Street in the heart of Skegness town centre, forming part of a well-established retail and leisure area. This position benefits from significant pedestrian activity throughout the year and sits within easy walking distance of the principal shopping thoroughfare, local amenities and key transport links including the train and bus stations.
ACCOMMODATION -
GROUND FLOOR -
CAFE/RETAIL AREA - 3.56m x 6.1m + 3.56m x 3.6m (11'8" x 20'0" + 11'8"
With space for approx. 30 covers.
KITCHEN - 2.56m x 2.64m (8'4" x 8'7")
With stainless steel sink unit.
TOILET -
With w.c, washbasin and water heater.
FIRST FLOOR -
Staircase from rear of Cafe/Retail Area to:
RETAIL/SECONDARY CAFE AREA - 5.07m x 3.75m + 2.35m x 1.34m (16'7" x 12'3" + 7'8
With space for approx. 24 covers.
STORE - 2.87m x 2.36m + 1.63m x 1.40m (9'4" x 7'8" + 5'4"
SERVICES -
Mains services are understood to be available. The agents have not inspected or tested any of the services or service installations and tenants/purchasers should make their own enquiries.
RATEABLE VALUE -
Enquiry of the VOA website indicates:-
Description – Cafe and premises
Rateable Value – £5,600 (£6,300 from 1st April 2026)
Rating Authority – East Lindsey District Council.
LEGAL COSTS - LETTING -
The ingoing tenant will be responsible for the landlord’s reasonable legal costs (to be advised in advance).
LEGAL COSTS - SALE -
Both parties will be responsible for their respective legal expenses.
LETTING/SALE -
The property is offered to let at a rent of £13,750 per annum exclusive on a full repairing and insuring lease for a term of years to be agreed, with non-decreasing rent reviews at three yearly intervals. Alternatively, the property is for sale at a price of £175,000 for the freehold interest with vacant possession.
REFERENCES AND TENANCY DEPOSIT -
Prospective tenants will be required to provide satisfactory bank, landlord and trade references. A tenancy deposit, equivalent to three months’ rent, will be payable to the landlord at the commencement of the lease.
VAT -
All prices quoted are exclusive of VAT, but it is understood that the Rent and Sale price will NOT be subject to VAT in relation to this property. However, interested parties are recommended to make enquiries with their own professional advisers in relation to VAT.
VIEWING -
Strictly by appointment with the sole agents, TES Property.






